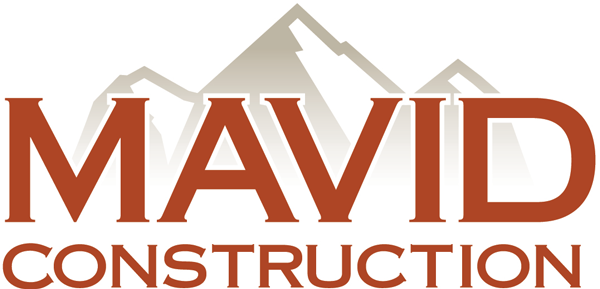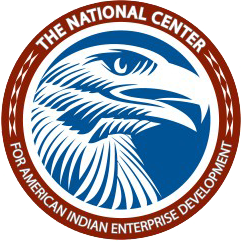The new Aurora Medical Center – Sheboygan has revolutionized healthcare for the Sheboygan community. Spanning 345,000 sq. ft., including a 115,000 sq. ft. medical office building, this cutting-edge facility boasts 113 beds and offers an expanded range of comprehensive services. Located at 3400 Union Avenue, Sheboygan, Wisconsin; this new hospital was a total replacement from the existing hospital, built in 1933. With its captivating design, featuring glass curtain walls, natural stone, brick, and modern interior elements, the hospital provides an elegant and serene environment that maximizes space and aesthetic appeal.
Mavid Construction’s exceptional glass crew, composed of 16-20 installers, were on-site for nearly 2 years. Their efforts resulted in the installation of nearly 40,000 sq. ft. of glass. Glass curtain walls make up 75% of the exterior, and crews utilized cranes, forklifts, and power cups to install the oversized pieces of glass. Adding to the scope of work, all the exterior aluminum windows received a perimeter lining of Tremco ETA silicone sheets to act as an additional air and vapor barrier.
On the interior of the building, a crew of 70-120 installers worked for more than 18 months to install nearly 1,900,900 sq. ft. of gypsum board, 1,162,000 sq. ft. of MarinoWare cold-formed steel frames, and 700,000 sq. ft. of CertainTeed insulation. All work above the ceiling had to be completed before HVAC, Plumbing, Med Gas piping, and fire sprinklers were installed due to the large concentration of those components. The installers’ and project managers’ ability to synchronize work with the other trades showcases exceptional coordination skills and an unwavering commitment to meeting project deadlines. Flooring crews had more than 20,285 man hours on-site, and installed over 298,300 sq. ft. of flooring.

